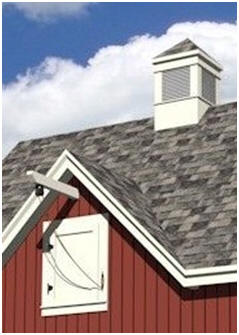|
All plan
sets include 1/4" scale floor plans, 1/4" exterior
elevations, a large scale building section, large scale framing and foundation details,
a framing isometric drawing and builder's specifications.
Details include the option of
using a concrete slab floor, tamped earth or gravel.
Construction uses standard 6x6 pressure-treated
structural posts, 2x6 wall girts and conventional 2x8 roof
rafters.
Your
download of the drawings gives you permission to
build one unit of the copyrighted design, or to have
the basic design used as a starting point for a
customized design by your architect, construction
engineer or contractor.
Since the drawings are for utilitarian storage
spaces, they don't include details for insulation,
interior finishes, electricity or plumbing. If
needed, these can be added by a local building
professional. |
