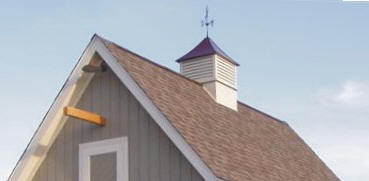What Size Should Your New Cupola Be?
This accurate formula will help
you make sure that your new cupola is the right size for your barn,
garage or shed.

As
you search the web to find the perfect cupola for your garage, shed
or barn, you’ll see that many retailers use the same formula to help
you find the correct size. It’s easy to remember: for each foot of
length of the main ridge of your building, a cupola should be at
least one inch wide at its base. The base dimension is usually how
cupolas are sized and sold. So, using the formula, a garage with a
24’ ridge should have a cupola that’s 24” wide, or larger, at its
base. Easy to remember, right? The problem is that the formula is
often wrong. It often produces a base dimension for a cupola that’s
visually too small for the building that it’s mounted on.
Building guide books from the 1950s included that formula. The 1950s
were when most towns in the US adopted building and zoning codes.
The spirit of the times meant that everything had to be regimented.
Codes didn’t just include safety requirements. The size, property
line set-backs and, in particular, the heights of buildings were
regulated. It’s logical that a rule for cupola sizes would be a
product of the 50s.
The
most popular new home style of the 1950s was the Ranch House. Low,
wide, sprawling, suburban Ranch Houses were idealized as the perfect
American homes on most TV sit-coms of the day.
Those build-low zoning codes and the popularity of the Ranch House
style meant that most new garages in the 50s were substantially
lower in overall height than their predecessors. Attached garages on
two-floor, “modified” Ranch homes had to have low pitch roofs to
allow space for windows on the adjacent house walls. They were lower
still.
Since Ranch Houses had some affinity, at least in name, to some
rural structures “out-west” somewhere, many were built with cupolas
on their attached garages. Cupolas were, and still are, a symbol of
country life, so they were perfect for suburban developments where
city families were buying and building new homes in what they
thought of as the country. Small cupolas looked fine on the low
roofs that were the rule back then.
The
one inch to one foot of ridge formula works for sheds and small, low
pitch garage roofs. But, we’re building differently now. Homes and
their garages are often bigger and have steeper roof pitches. Away
from suburbia, country garages and barns are even bigger.
Traditional barns and carriage houses had lofts and steep roofs.
Today, many people are building garages that look like barns and
carriage houses because they are appropriate accessory buildings for
older homes and for new homes in traditional styles. However, on
larger buildings with steep roof pitches, a cupola is more distant
from eye level and looks smaller. A proportionately larger cupola
would look better.
Ventilation is essential to keeping animals healthy and hay and
grain free from mildew. Old farmers used huge cupolas to keep their
barns cool and dry. Cupola sizes were determined by the volume of
the space that had to be ventilated. Most old New England farm barns
have cupolas that are at least half-again larger than the one inch
to one foot rule would suggest. And, on some of the largest barns,
old cupolas break the rule by a factor of two.
To
emulate the appearance of cupolas on old barns and carriage houses,
it helps to use a formula that factors in the overall size of and
height of a building instead of just its length. Here’s a formula
that works fairly well:
Height of Ridge (in feet) + Length of Ridge (in feet) X .7 = Base of
Cupola (in inches)
Take
a look at a few examples of how the formula works.
For
a 12’ wide x 14’ long, Cape Cod style shed with no roof overhang, 7’
side walls and 8/12 roof pitch:
11’
Ridge Height + 14’ Ridge Length X .7 = 17.5 Use a cupola with an
18” or larger base.
For
a 36’ wide x 36’ long horse barn with 12” roof overhangs, 12’ side
walls and 12/12 roof pitch:
30’
Ridge Height + 38’ Ridge Length X .7 = 47.6 Use a cupola with a
48” or larger base.
And,
how about a cupola for the attached garage of that classic 1956
Ranch house that you’re restoring?
For
a 20’ wide x 20’ long garage with no roof overhangs, 8’ side walls
and a 6/12 roof pitch:
13’
Ridge Height + 20’ Ridge Length X .7 = 23.1 Use a cupola with a
24” or larger base.
You’ll notice that all cupola sizes are rounded up to the next size.
Cupolas are usually sold in sizes with 2”, 4” or 6” increments. Find
the cupola style that you like, use the formula above to find the
approximate size for your building and then order the next size
larger. You won’t go wrong ordering a larger cupola than you need.
Yes,
the formula isn’t as elegant or as easy to remember as the 1’ of
Ridge = 1” of Cupola rule. But, it works. Cupolas are expensive.
Don’t be disappointed with yours after it’s installed on your roof.
Use the formula above and it will look great.
Architect Don Berg's
designs, interviews and articles have appeared in Country Magazine,
Equine Journal, Country Extra, Yankee Home, Traditional Building
Magazine, Mother Earth News, Grit and many other publications.
|