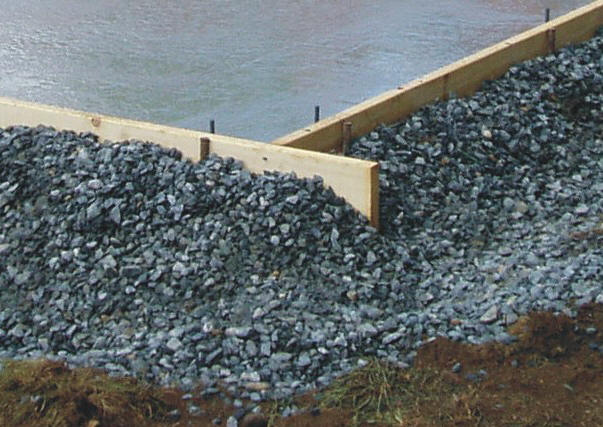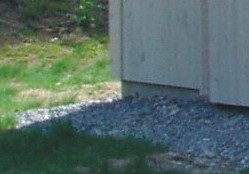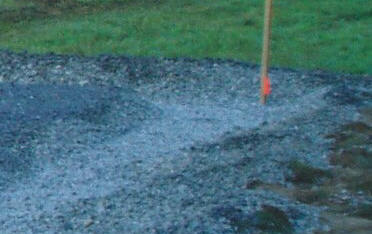Monolithic or
Floating Slab Foundations for Garages, Sheds and Small Barns

Most
buildings need foundations to transfer the weight of the structure
and of the roof and floor loads into the ground. Small sheds and
backyard structures like gazebos and pergolas may not need elaborate
foundations because they are so light. But, for any building over
about 150 square feet, a strong foundation is essential.
Concrete foundations traditionally consist of three parts. Footings
are wide areas of concrete at the base of foundation walls. They
spread the weight of the building evenly into the soil to prevent
cracks and sways in the structure above. Foundation walls are
usually 8” or thicker and extend from the top of the footings to
the base of the building. A slab, poured inside the foundation
walls forms the floor or subfloor of the building and can support
interior partitions.
The
three concrete components: footing, foundation wall and slab, are
usually built at three different times. Each part of a traditional
concrete foundation needs to be formed, poured and finished, and
then needs to dry and set for about a week before the next part can
be started. The process adds to the expense of a building project
and is a big part of the time involved.
Any
water that freezes under a traditional concrete foundation will
cause damage. As water freezes, it expands with enough force to
lift the entire building. As that ice melts, it leaves an open
pocket of space below the foundation. With each successive
freeze/thaw cycle, that pocket expands. The result is a ratchet or
jacking action that lifts and lifts the building, eventually
cracking walls and windows and opening seams for even more water
damage.
The
solution is to make sure that the underside of the footings are deep
enough into the ground that they are beyond the reach of frost.
That’s why concrete foundations are often called “frost walls.” The
“frost line,” or the depth of maximum penetration of frost is, of
course, different for each region. In South Florida and southern
areas of California and Arizona the frost line is considered to be
at grade. That is, no freezing is expected. In northern Maine and
Minnesota the line of maximum frost depth can be more than eight
feet into the ground. In areas like that, a lot of digging, a lot of
concrete for foundation walls, and a very expensive building project
can be expected.
In
Alaska, and other locations where traditional frost wall foundations
are prohibitively deep and prohibitively costly, people have been
experimenting with different solutions, with mixed results. To help
builders in these areas, the U.S. Department of Housing and Urban
Development sponsored studies foundations that are called
Frost-Protected Shallow Foundations or FPSFs. FPSF designs use
insulation on the outside of shallow foundations to protect them
from frost heaves. The theory is that a heated building will
transfer enough of its heat through a shallow foundation to keep
water below it from freezing.
One of the simplest and most effective designs
is a fairly conventional concrete slab thickened to 18” or 20” at
the outside edges and insulated on the outside face. Although based
on designs in use in Scandinavia
for decades, this came to be known as
the “Alaska Slab” foundation.
The
Alaska slab foundation and other FPSF designs have proven to be
effective for heated buildings, but what about unheated storage
buildings like garages and barns? Well, the Alaska slab foundation
was the inspiration for a good solution for small storage buildings
too. Using a similar thickened slab, either floating on the ground,
or at a slightly higher elevation than the ground around it, works
well at keeping water away and preventing frost heaves.
Besides reducing the depth of trenches and the amount of concrete
required, a floating slab foundation can be poured all-at-once or
monolithically. That means just one concrete delivery and one
drying period, for savings in both time and cost.
Properly designed monolithic floating slab foundations are approved
for use on garages and accessory buildings by many municipalities,
north and south, across the U.S. They need to be reinforced with
steel rebars and steel wire mesh to prevent them from cracking under
building loads and to help them spread those loads over a wide
swatch of ground.

Like
conventional floor slabs, monolithic floating slabs should be
detailed with properly located control joints. Interior columns
should not be supported on these slabs. Instead, they should be
mounted on 8” deep concrete pads that are completely isolated from
the slab with 1/2” oiled felt or neoprene expansion joints.
The
top surface of a monolithic floating slab foundation can be finished
just like a conventional slab. It should be sloped at 1/8” per foot
toward the largest of the building’s door or openings. It can be
broom, float or smooth finished. It can also be dressed-up with any
ad-mixture, color or embossed texture that you’d use on a concrete
driveway.
Although some code jurisdictions allow the use of monolithic
floating slab foundations on detached garages and accessory
buildings of up to 2,000 square feet in area, most restrict them to
just 24’x24’ (576 square feet) or less. Make sure that your building
department specifically allows floating monolithic slab foundations
for buildings of the size that you’re planning.
Monolithic floating slabs are not recommended for use on sloping
sites and on sites with mucky or soft clay soil. Top soil and all
organic material like sod and roots must be removed from the area of
the new slab.
Is a
monolithic floating slab right for your site and your building?
Download and print the details below and then discuss them with the
pros at your building department and with your builder, concrete
contractor, architect or construction engineer.
1.
TYPICAL MONOLITHIC FLOATING SLAB FOUNDATION
– These details are for all regions where the maximum frost depth is
less than 12” below grade and for colder regions where it is
specifically approved for garages and accessory buildings by the
local building department.
2.
PERMEABLE BASE MONOLITHIC FLOATING SLAB
FOUNDATION – These details provide additional frost
heave protection by under laying the entire monolithic foundation
with water-permeable gravel.

3.
TYPICAL FROST WALL FOUNDATION
Architect Don Berg's
designs, interviews and articles have appeared in Country Magazine,
Equine Journal, Country Extra, Yankee Home, Traditional Building
Magazine, Mother Earth News, Grit and many other publications.
Photos by Frank DiMaggio

You'll have immediate access to the
detail drawings on an Adobe Acrobat (PDF) file that you can print on your computer's
printer. You'll need a copy of the Adobe Acrobat Reader. If you don't have one
already, you can download a free copy now.
Download a Free Copy of Adobe
Acrobat Reader
|