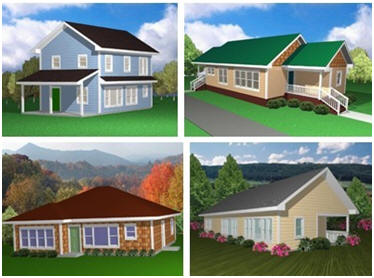Free Plan Book with 12
Affordable Passive Solar Home Designs from Appalachian State
University
Download
your free copy of this 59 page book for design ideas and
practical, energy efficient construction details for your
next home.

The Construction Technology Department of Appalachian State
University offers a dozen free passive solar house plans.
They are all designed to be affordable in terms of construction
costs and energy bills. Some of the plans are converted from
other sources, such as Habitat for Humanity and the Northwest
North Carolina Housing Development Corporation; the remainder
are original designs.
The passive solar
features include 6 to 11% of the floor area as south facing
glazing, 2-foot overhangs, and slab on grade construction with
incorporated thermal mass. In addition, the main living areas
are on the south side of the home.
The plans are
affordable because they are simple designs that have even
exterior dimensions to reduce construction costs and waste. The
plans are all between 900 and 1,300 square feet. In general, the
design team increased south-facing glazing areas and decreased
glazing on the east, west and north to hold down the cost of
windows. The homes have simple roof lines that can all be built
with trusses.
These plans can be
adapted or mirrored to suit your site. Although they were
specifically designed for North Carolina's climate, you can use
them as a source for ideas about how to design your own passive
solar home anywhere. Have fun and be creative!
Floor plans and
full construction details are available for each of the twelve different
homes. They are published as part of a 59 page book that
includes an excellent primer on passive solar home design. The
book can take a few minutes to download, so please be patient.
Affordable Passive Solar Home Plans