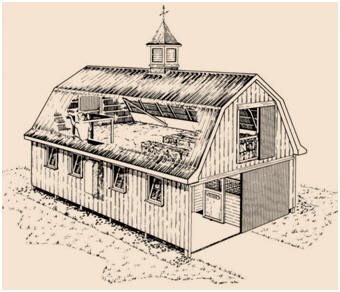Horse Barn Plans from the Canada Plan Service
Download free plans for any
of three attractive and practical horse barns with from four to ten
stalls.

Four-Stall Horse Barn Plans Plans
This plan is for a small attractive, gable roof horse barn. The
interior includes a small tack room, four 10'x12' stalls, and a
wide work alley. The exterior walls are insulated post-frame
construction using spaced 6 x 6 inch pressure-treated wood posts
on concrete footings. The roof is supported from the walls by 24
ft clear span trusses; this permits changes of interior
arrangement without disturbing the roof structure.
Six or Ten Stall Horse Barn Plans
This plan is for a single story barn for from six to ten horses.
It has 10'x12' stalls on both sides of a 10' wide alley. The
construction is well-insulated post frame with a 36 ft
clear-span truss roof, and is designed to keep the riding horses
in a dry comfortable environment free from drafts and extremes
of temperature. The floor plan gives two options, 56 ft long for
6 stalls plus a larger foaling pen, or 176 ft long for 10 stalls
plus foaling pen.
Four-Stall Gambrel Roof Horse Pole Barn
with Hay Loft
This pretty design is for a 24' x 40' for three or four horses.
It has a small feed or tack room, four 10'x12' stalls and a wide
work alley. A loft area provides overhead storage for hay and
bedding. The exterior walls are of insulated pole frame
construction using spaced 6 x 6 pressure-treated wood poles on
concrete footings.
The Canada Plan
Service is a co-operative provincial network of agricultural
engineers, design draftspersons and livestock specialists. It is
concerned with the planning, design and construction of modern
farm buildings to serve the needs of Canadian agriculture. The
Service gathers ideas from across the country and develops these
as engineered construction and management recommendations. This
makes the latest building technologies and farmstead management
practices available to all Canadian farmers. Many of their best
construction plans are available, for free, by download from
their website.
Archive of Barn and Agricultural Building
Plans from the Canada Plan Service