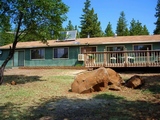Window
Orientation for Passive Solar Homes
A passive solar home can
incorporate a variety of design elements to save on energy use. The
first, most basic, and most important is window orientation.
In planning
a new home for a cold climate in North America, it’s best if the home’s
layout is narrow from north to south and wide from east to west. Living
spaces should face the sun and storage and utility rooms should line the
north wall.
Most windows
should be on the south wall. A few, to catch the morning sun, can be on
the east wall, but the north and west walls should have as few windows
as possible. Why no windows on the west? There’s no sun on western walls
until late afternoon. By that time a good solar home is warm enough,
particularly in mild weather. The western sun can overheat a home in
winter and make it much too hot in summer.
|
 |
Eddy Home,
Lassen County,
California |
I came
across a short video, by Jim Eddy of Lassen County, California. In two
minutes, Jim covers all of basics of passive solar window orientation.
Take a look:
Passive Solar Home Video - LivingOnSolar.com.
Pause the video to check out the floor plan of Jim’s home. You’ll notice
that a garage, bathrooms, a laundry, storage areas and a hall line the
north wall. A living room, office and bedrooms, and their windows, face
the sun. Beyond that, the home is fairly conventional, with standard
construction and code-required insulation. A passive solar home like
this shouldn’t cost a penny more than a conventional home of the same
size.
What are the
advantages of a home like this? Well, Jim and his family burn an average
of three cords of wood in an air-tight woodstove each year. By my
calculations, that’s about a 40% savings over the heat energy used by
the average conventional home of the same size, in the same climate. So,
the advantages are savings of 40% off your heating bill, year in and
year out, at no additional cost.
The
Eddy family has lived “off-grid” for more than twenty years. During that
time, Jim has experimented with, tinkered with and invented a number of
active solar-powered devices. He shares information on his most
successful experiments on his web site,
LivingOnSolar.com.
Don Berg,
Today's Plans