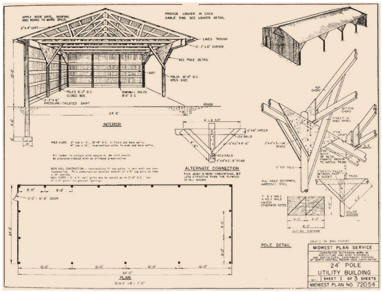Free Post-Frame, Pole Barn Building Plans from the MidWest Plan Service
These free downloadable
plans for pole barns and utility buildings are sponsored by the US Department of Agriculture.

30' Pole Utility Building, MWPS-72055
This building uses 4"x 12' and 5"x 15' pole sizes placed 16' on
center. It's open on one side and can be used to shelter that
livestock, vehicles or equipment.
24' Pole Utility Building, MWPS-72054
This building uses 4"x 12' and 5"x 15' pole sizes placed 16' on
center. It's open on one side and can be used for livestock,
vehicles or equipment.
42' Wide Pole Utility Building, MWPS-72050
This building is designed for livestock housing, crop storage,
machinery storage or other uses not requiring insulation.
24' Frame Utility Building, MWPS-72044
This building has concrete foundation, floor and apron and uses
6'x6' posts, 2'x8' girders and 1/2' plywood bracing.
MWPS.org
The
Midwest Plans Service, at Iowa State University, is a publishing
cooperative dedicated to disseminating practical and affordable
agricultural publications that support the missions of twelve
mid-west land-grant universities and the U.S. Department of
Agriculture.
Their web site makes
available 8 1/2" x 11" conceptual plans for practical barns,
storage buildings and farm structures. The plans can be helpful
in developing building layouts and selecting equipment for
various agricultural applications. These are older plans that do
not necessarily represent the most current technology or the
most recent construction theories. They are not construction
plans and do not replace the need for competent design
assistance in developing safe, legal, and well-functioning
buildings.
Buildings must
resist various forces from snow, wind, and use. They also must
adhere to local building and zoning codes. A local building
inspector, engineer, building supplier, or building contractor
can help you determine what is a safe and legal facility for
your area.