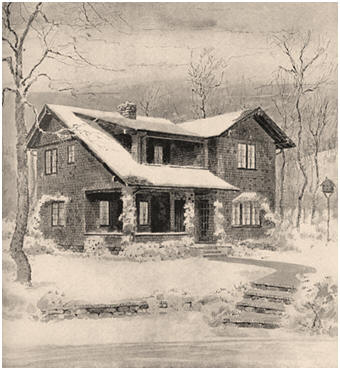Gustav
Stickley's Craftsman
Homes
Get Home, Cabin, Cottage and
Bungalow Design Inspiration from
1901-1916 issues of The Craftsman magazine.

The Craftsman
magazine was published by Gustav Stickley between 1901 and 1916.
It promoted the American Arts and Crafts style of furniture,
homes and home interiors. Over those years, the magazine
presented over two hundred home designs and offered blueprints
for sale. Craftsman homes featured rectangular rooms, gable and
hip roofs with wide overhangs, natural materials and bold
shadows cast by recesses, porches, and pergolas. They were
refreshingly simple compared to the Victorian homes that
preceded them. They were smaller too, and people could afford
them.
Stickley
popularized using the word "bungalow" for the smallest and least
expensive designs. He introduced open-plan layouts and
combination dining room/kitchens like we use today. As he put
it: "my object has been to develop types of houses and house
furnishings that are essential, cheerful, durable and
appropriate for the kind of life I believe the intelligent
American public desires....we are beginning to realize how
important it is to have homes of our own, houses that we like,
that we have been instrumental in building, that we will want to
have belong to our children. And, of course, this means that the
homes must be honest and beautiful dwellings; they must be built
to last; they must be so well planned that we want them to last,
and yet they must be within our means." Stickley used the
titles of his home designs to tell the story. I love the fact
that one of his houses was titled "A Plain House That Will Last
for Generations and Need But Few Repairs."
There's not much
not to like about ideas like that. It's amazing to think that
they were revolutionary in their day.
The Craftsman
inspired home builders, architects and designers in its day.
Homes and bungalows in the Craftsman style were built
everywhere, particularly in newly developing areas of western
states. And, unlike most styles that followed, the Craftsman
style never completely lost its popularity. Original Craftsman
homes are restored, preserved and cherished, and new ones in the
Craftsman style are being created by dozens of architects today.
If you want to
learn more, you're in luck. All of the original issues of The
Craftsman magazine have been scanned and are available free
as PDF downloads. They are part of an amazing collection of
scanned historic books provided by the University of Wisconsin.
Take a look:
The University of Wisconsin's Digital
Library for the Decorative Arts and Material Culture
Don Berg,
Today's Plans